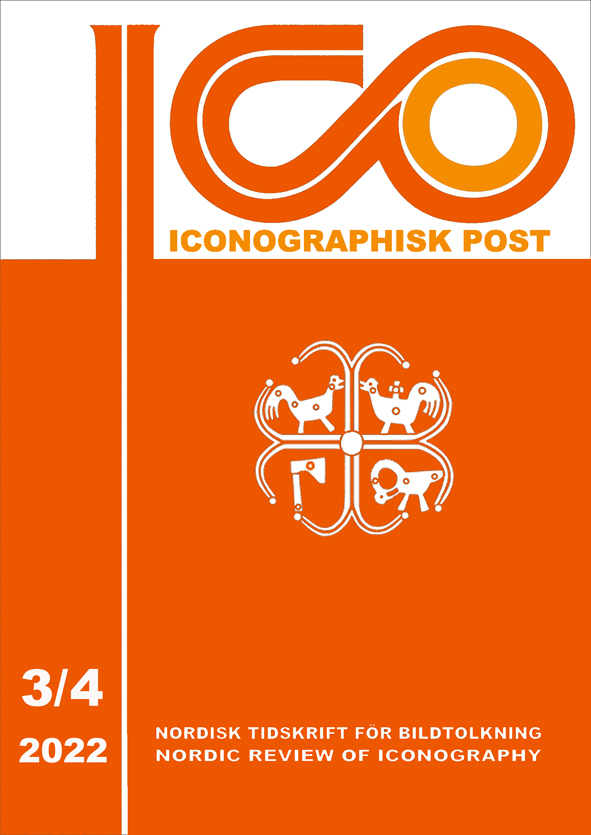The Peasant Master-Builders’ Double Cross-Church
DOI:
https://doi.org/10.69945/ico.vi3-4.25313Keywords:
Log Building, Wooden Church, Vernacular Architecture, Peasant Master-builder, Geometric Mensuration, Geometric Ratio, Centralized Church, Lutheran Church, FinlandAbstract
The centralized church type called double cross-church was introduced in Sweden in the 17th century and later extensively applied in log built churches in Finland. The study focuses on the churches built by a family of peasant master-builders in southeast Finland 1790–1830. We have reconstructed possible building procedures of these master-builders on the basis of existing churches, documents in congregational archives digitized by the National Records Office (Helsinki), generally known procedures of historic log building and information from measured drawings in the archives of the National Board of Antiquities (Helsinki). The main question was the methods used by the master-builders, who had no formal education, to work out the statics of these rather large wooden buildings. Our premise was that they probably relied mainly on a few basic geometric formulas to achieve a pleasing form and a secure structure for their churches. Design schemes that corresponded with the measured drawing material were found in the treatises of Renaissance architectural writers, Francesco di Giorgio Martini, Sebastiano Serlio and Philibert De l’Orme. The schemes found have been known by builders and technicians since Antiquity, i.e. long before these writers recorded them in their treatises.


